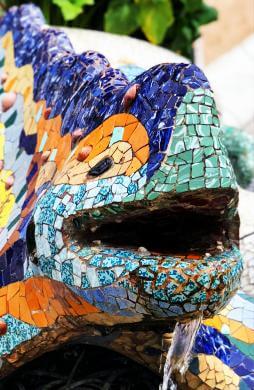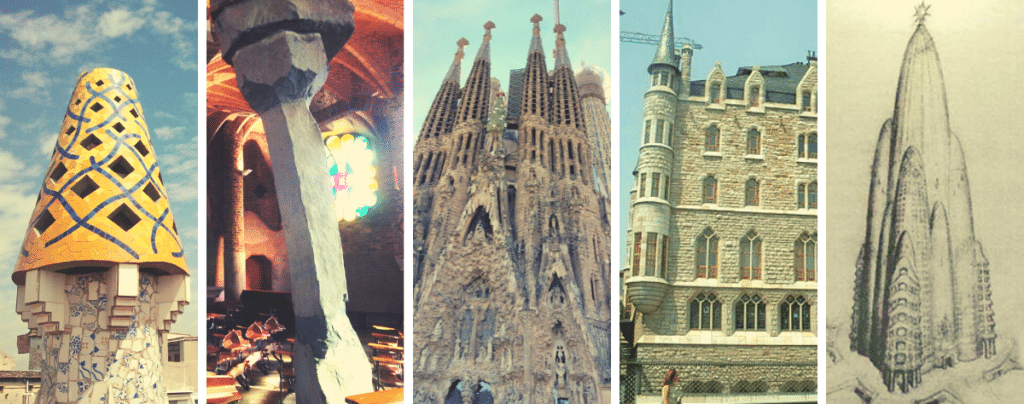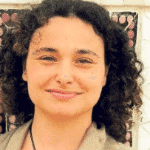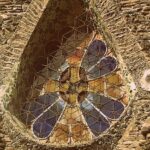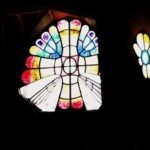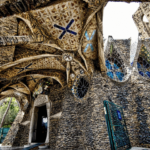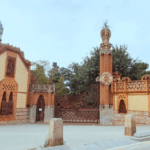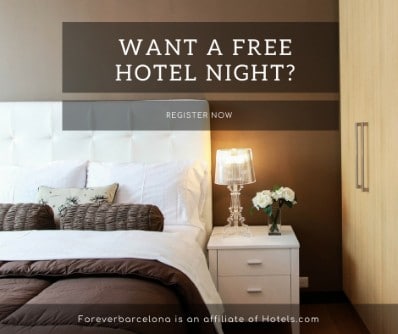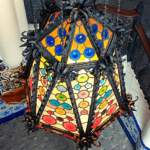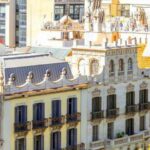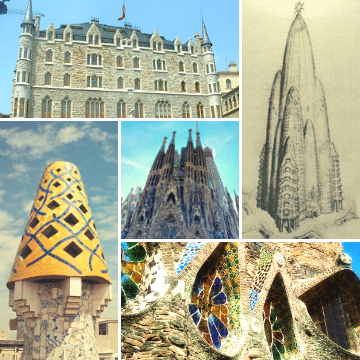
All the architecture of Gaudi: works and buildings in Barcelona & beyond
COMPLETE LIST OF THE WORKS OF ANTONI GAUDI
Antoni Gaudí i Cornet was born in 1852 in Reus – now just over 1 hour drive South of Barcelona but in those times a much longer trip on horse carriage. The train connection with Barcelona would still take a few decades to arrive.
Orphan of mother from an early age, his father decided to move to Barcelona so his children had more work opportunities. That’s where Antonio Gaudi studied architecture in college, and the rest is history.
A creative mind outside of the box, he had the support of influential personalities such as the Count Eusebio Guell and the Catholic Church. And he also worked for the local middle-upper class, grown rich thanks to the Industrial Revolution and the trade with the Spanish colonies overseas, and ready to invest in extravagant buildings.
He died in 1926 after being run over by a tram. He had been a prolific architect who designed dozens of projects. Some were never built (which is a quite normal situation in the life of an architect), and some were destroyed at some point. From those having survived, some are open to the public, while other remain private.
Buildings of Gaudi in Barcelona
1
1872-1878. Collaboration with the architect Josep Fontseré in the Ciutadella Park
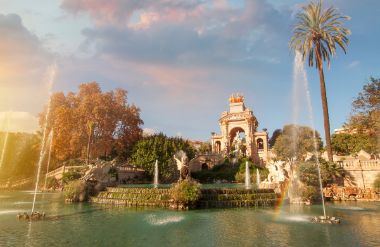
In 1869 was approved the demolition of the old military citadel that had menaced Barcelona with its cannons since the defeat of the city in the War of Succession (1714). The architect Josep Fontseré was in charge of designing the gardens in the location where the citadel had stood.
Gaudi’s family was humble, and he had to work as an apprentice for other architects during his college time. And Fontseré happened to be his mentor at the time.
The young Antoni Gaudi took an active part in the design of the Ciutadella park. His brilliant solution to pump up the water from a cistern to the monumental waterfall earn him the respect of his teachers in the Architecture School of Barcelona.
- Current Status: Public Park – FREE ADMISSION.
- Address: Parc de la Ciutadella, Passeig de Picasso, 21.
- More information about the site.
2
1878. Street lights in Pla de Palau and Plaça Reial
Having participated in the project of the Ciutaella Park opened Gaudi the doors to work on public projects. He was asked to design some street lights, featuring 3 and 6 arms. They are inspired in the Roman messenger of the Gods, Mercury, patron of Trade. Gaudi chose it because of the prominent commercial history of the city.
- Status: Public space – FREE ADMISSION.
- Address: Plaça Reial and Pla de Palau.
- More information about the site.
3
1879-1881. Collaboration with the architect Joan Torras Guardiola in Sant Andreu del Palomar
Since Antonio Gaudi was his pupil, he gave him the task of designing the mosaic pavement of it. Eventually the nuns moved away, taking with them some pieces of furniture and light fixtures that might have been designed by Gaudi as well. The church became a parish in 1930.
MOSAIC PAVEMENT:
- Current status: Parrish Church – FREE ADMISSION.
- Address: C Monges, 27
- More information about the site.
FURNITURE PIECES:
- Current status: Preserved in the Jesus Maria private school in Passeig de Sant Gervasi. NOT VISITABLE.
4
1883. Casa Vicens
Manel Vicens commissioned the young architect, that he probably had met in events of the local intellectual scene, a Summer house in the suburbs of Gracia (still and independent village then, now a lively neighborhood of Barcelona).
Excited about this first commission, Gaudi used a profusion of materials and decoration techniques to show off his skills. His vision was to create interiors that felt like a continuation of the surrounding nature and gardens.
In 1925 the owners wanted to add build an extension attached to the house and asked Gaudi to take care of that. But he was too busy with the Sagrada Familia Church and he recommended them one of his pupils, Joan Baptista Serra de Martínez, who was very respectful with the look of Gaudi’s original project.
- Unesco World Heritage.
- Status: Owned by Mora Bank – PAID ADMISSION. Buy your tickets ahead of time.
- Address: Carrer de les Carolines, 20-26
- More information about the site.
5
1883 TO PRESENT. Sagrada familia Church
The original project was turned into a dream that would take generations to complete. And through the years he created an architectural language of geometry and math inscribed in his plaster models. The architects he trained passed down the knowledge despite the challenges posed by the Spanish Civil War.
The inside wasn’t completed until 2010, when Pope Benedict dedicated it and declared it a Basilica. The construction of the Sagrada Familia towers continues, loyal to Gaudi’s vision.
- Unesco World Heritage (Nativity Façade and Crypt only).
- Status: Catholic church – PAID ADMISSION. Purchase your fast-track ticket.
- Address: Carrer de Mallorca, 401
- More information about the site.
6
1884-1887. Finca Güell Pavilions and Dragon Gate
Their common friend Jacient Verdaguer, monk and poet, had just finished a version of the Greek myth of Hercules in the Garden of the Hesperides during a stay there. So Gaudi based the decoration of the entrance in that story.
Of course, the most relevant element is the huge wrought iron dragon garding the golden oranges (Verdaguer’s book talks about oranges, not apples).
- Status: Owned by the University of Barcelona – CLOSED TO THE PUBLIC DUE TO COVID (but the gate can be seen from the street).
- Address: Av. de Pedralbes, 7
- More information about the site.
7
1884. Fountain of Hercules and pergola in the Palau Reial Gardens
In 1983 two elements designed by Gaudi as part of the decoration of the state gardens were found and restored. They were a small fountain shaped as a dragon and decorated with a bust of Hercules, and a pergola made of hyperbolic arches. They had remained hidden by thicket for decades. Since 2004 the palace and gardens are property of the Government of Catalonia.
- Status: Public Garden – FREE ADMISSION.
- Address: Avinguda Diagonal, 686
- More information about the site.
8
1886-1890. Palau Güell
But his acquisition didn’t face the lively boulevard: it gave to an alley of a dark port neighborhood. It seems Güell was convinced building a mansion there would bring good vibes to such a broken area… There was actually a brothel across the street!
So Antoni Gaudi plans a building that is organized around a dome-covered room, so the attention of the inhabitants and guests stays inside the building – not outside. The house is decorated with the finest materials and crafts and it feels almost royal.
- Unesco World Heritage.
- Status: Owned by the Diputació de Barcelona provincial government. PAID ADMISSION.
- Address: C/ Nou de la Rambla, 3-5
- More information about the site.
9
1888-1890. Teresianes school
Considered one of the neo-gothic buildings by Gaudi, it was meant to be humble and cheap because the order had a limited budget. That’s why it’s made of brick. Gaudi experimented with parabollic arches in part of the structure.
- Status: Private school. NOT VISITABLE (and you don’t see much of it from the street).
- Address: C/Ganduxer, 85
- More information about the site.
10
1898-1899. Casa Calvet
The Calvet family lived in the second floor, and the offices of their business were in the street level. Gaudi actually designed the furniture for both floors. The rest of the apartments were rented out.
- Status: The street level is currently occupied by a restaurant. The rest of the property is private. NOT VISITABLE.
- Address: Carrer de Casp, 48
- More information about the site.
11
1899-1900. Casa Clapés
Distracted tourists on their way to Park Guell can’t even imagine they are walking by a Gaudi hidden gem. Aleix Clapés was a paintor that collaborated closely with Gaudi, and he asked him to build a house and a workshop for him. The exterior is simple and only some parabolic windows give away the hand of Antonio Gaudi.
- Status: Private property, but acceptably seen from the street. NOT VISITABLE.
- Address: Escorial 125
- More information about the site. Unfortunately, it’s in Spanish only.
12
1900-1914. Park Güell
His friend Antoni Gaudi would take care of building the common areas for the neighors: roads, pedestrian paths, a central plaza, a space for the farmers market and an impressive entrance.
Colorful and almost out of a fairy tale, it was going to be the most important of all the works of Antonio Gaudi made for the Count Güell. After the Count Guell passed away, Park Guell became a public garden.
- Unesco World Heritage.
- Status: Public park. PAID ADMISSION. Buy your tickets now.
- Address: Carrer d’Olot, s/n
- More information about the site.
14
1901-1902. Finca Miralles
The house and most of the perimeter wall are gone, but the gate and some feet of the wall attached to it are still standing and give way to a private residential area of apartment buildings.
In 2002, celebrating the 150 anniversary of Gaudi’s birth, a life-sized sculpture of Gaudi was placed by the gate.
- Status: Public space. FREE ADMISSION.
- Address: Passeig de Manuel Girona, 55 – 57
- More information about the site.
15
1901-1908. Torre Bellesguard (Casa Figueras)
Gaudi decided to pay tribute to the history of the place, restoring and integrating the ruins that were left into the garden, and designing a house that evokes a castle.
The building is full of references to Catalonia, its history and traditions. Actually, the rooftop looks like dragon when looked at from the right angle. And dragons are related to Saint George, patron saint of Catalonia.
- Status: Private property. PAID ADMISSION. Buy your tickets before you go.
- Address: Pg. de Gràcia, 43
- More information about the site.
16
1904-1906. Casa Batllo
“The result was a bold splash of color and organic shapes in the middle of the most refine street of Barcelona. Waterlilies? Carnival masks? The legend of Saint George? Now people tries to describe the façade of Casa Batllo with friendly interpretations. But in the early 1900’s it was too shocking for the local society, that used to mock it.
- Unesco World Heritage.
- Status: Private property. PAID ADMISSION. Purchase your tickets in advance to avoid lines.
- Address: Pg. de Gràcia, 43
- More information about the site.
17
1906-1910. Casa Mila (La Pedrera)
If Barcelonans had found Casa Batllo ridiculous, Casa Mila was outrageous. To them, it didn’t even look like it was finished: it looked like a stone quarry! So it was nicknamed “La Pedrera”, the stone quarry.
Its rooftop is crowned with oddly shaped smoke pipes, that according to the urban legend might have inspired George Lucas for the storm troopers.
- Unesco World Heritage.
- Status: Owned by Fundació Caixa Catalunya. PAID ADMISSION. Get your tickets here.
- Address: Pg. de Gràcia, 92
- More information about the site.
18
1908-1909. School of the Sagrada Familia
And he paid from his own pocket the construction of a school for the children of the workers and neighbors. Its simplicity is what makes it a little architectural gem. With just an undulating roof anchored on a railway that acts as a beam, and flat brick walls, he created a cheap yet resistant structure housing three classrooms.
The building was destroyed during the Spanish Civil War (1936-39) and then rebuilt. After the school was moved to a larger venue, the building was used as warehouse and offices of the Sagrada Familia.
In 2002, the construction of the church required tearing down the school, so it was dismantled piece by piece and rebuilt just a few feet further away.
- Status: Owned by the Bishopric of Barcelona. OPEN TO THE PUBLIC AS PART OF THE VISIT OF THE SAGRADA FAMILIA CHURCH. PAID ADMISSION.
- Address: Carrer de Sardenya, 316
- More information about the site.
Antonio Gaudi works around Barcelona
19
1878-1883. Cooperativa La Obrera Mataronense
Unfortunately, only 2 homes and some industrial naves where finally executed. Management bad decisions took to dissolving the cooperative around 1890. Nowadays the bleaching nave has been restored and is open to the public as an art museum.
- Status: Owned by the City Council of Mataró. FREE ADMISSION.
- Address: c/Cooperativa, 47 (Mataró)
- More information about the site.
20
1897. Güell Cellars in Garraf
In 1871 Eusebi Güell acquired a piece of land close to his stone quarry in Garraf near Sitges, with the idea of building a hunting state there. However, he later on changed his mind and commissioned Gaudi to design a wine cellar, a villa and a chapel.
After being used as a restaurant for several years, it is currently closed due to Covid.
- Status: Private Property. NOT VISITABLE.
- Address: Ctra. de Barcelona a Santa Creu de Calafell, km 173, C-31
- More information about the site.
21
1898-1915. Güell Crypt in Colonia Güell
Antonio Gaudi and some of his closest collaborators were in charge of designing the planimetry of the colony: a residential area for the workers of the factory with homes, school, chapel and all kind of services.
Gaudi was also in charge of designing the church of the colony, which he started working on in 1898 although they couldn’t start building it until 1908. In 1915 the crypt (a full sized church meant to be just the basement of a larger church on top) was completed and consecrated.
Unfortunately, after Guell died in 1918 his heirs decided to stop the project and the rest of the church was never finished. Then during the Spanish Civil war it was attacked and set in fire. It was restored in 1939 and used as a warehouse until it became a parish church in 1955. Another polemic restoration took place between 1999-2002.
- Unesco World Heritage.
- Status: Catholic Church. PAID ADMISSION. Purchase your ticket.
- Address: Carrer Claudi Güell, Colònia Güell (Santa Coloma de Cervelló)
- More information about the site.
22
1903-1907. First Mistery of Glory (Montserrat)
As a student, Antoni Gaudi had already worked as an assistant of the architect in charge of the monastery works. And in 1895 the Guell family had asked him to design a family pantheon in Montserrat that was finally never made.
In 1903 he was offered to design the First Mistery of Glory of the monumental Rosary leading to the Holy Cave. He took advantage of a small hollow space in the mountain to place there the scene. The sculptures were made by the artists Josep Llimona and Dionís Renart.
The diminishing budget, disagreements with his patrons and the many other works that kept Gaudi busy led him to delegate this project to his coleague Jeroni Martorell, who completed it in 1916.
- Status: Open space. FREE ADMISSION.
- Address: Camí de la Santa Cova. Monastery of Montserrat.
- More information about the site.
23
1902. Xalet Catllaràs (La Pobla de Lillet)
In 1905 Guell hired Gaudi to build a residence for the engineers that directed the mining works. In 1932 the property of the building was transferred to the town council, and in 1971 it was restored and transformed into a holiday camp resort.
Restored again in 2020 to recover some Gaudinian elements that had been lost, it was to reopen as a sort of mountain retreat when Covid hit and the project was stopped.
- Status: Owned by the municipality of La Pobla de Lillet. CURRENTLY CLOSED.
- Address: https://goo.gl/maps/9XjAe1CuNArPXVFLA
- More information about the site.
24
1905-1906. Artigas Gardens (La Pobla de Lillet)
Gaudi was also building Park Guell in Barcelona at that time, so there are similarities that can be found between both gardens. Specially when it comes to the way the architecture of Antoni Gaudi integrates in the local landscape.
With the decades the gardens were abandoned, until they were restored in 1992 and the municipality of La Pobla de Lillet opened them to the public.
- Status: Public property. PAID ADMISSION. Buy your tickets ahead of time.
- Address: Carrer del Ferrocarril, s/n (La Pobla de Lillet)
- More information about the site.
25
1910. Street lamps for the 100 anniversary of Jaime Balmes in Vic
While he was there he was asked to design a monument to celebrate the 100 anniversary of Balmes’ birth. Instead, Gaudi suggested it’d be more functional to design streetlamps, and two of them were executed and placed in the main square of the town. They were crowned with the typical double cross Gaudi had used in many of his other projects.
Unfortunately, by 1924 their state of conservation was pretty bad and the city council didn’t want to spend money restoring them, so they were finally dismantled. Their basaltic stone bases were chopped into 2260 pavement tiles.
- Status: Disappeared. The tiles made from their basaltic stone bases were laid down as part of the pavement of the Arquebisbe Alemany street in Vic.
- More information about the site.
Works by Antoni Gaudi in the rest of Spain
25
1883-1885. El Capricho (Comillas, Cantabria)
And in 1881 Gaudi also designed for him a pergola for smokers to be placed on their garden during the visit of the King Alphonse XII. During his stay he met Maximo Diaz de Quijano, a wealthy bachelor.
Quijano asked Gaudi to build a Summer residence for him close to the Palace. Gaudi made a model for it, but the works where executed by his colleague Cristobal Cascante. Unfortunately Quijano never got to enjoy the building, since he passed away little after the works were completed.
Abandoned after the Spanish Civil War, between 1988-1992 it was restored and used as a restaurant. In 2009 it was reopen as a museum.
- Status: Owned by the Japanese group Mido Development. PAID ADMISSION. Purchase your tickets now.
- Address: Bo. Sobrellano, s/n (Comillas, Cantabria)
- More information about the site.
26
1889-1893. Bishop Palace (Astorga, Castilla y León)
Gaudi being busy at the time with other projects in Barcelona, he asked to be sent pictures, drawings and any other information about the place. This way he could design a project that fitted its surroundings.
The works started in 1889, and the architect sent builders and workers from Catalonia that had already worked for him and were familiar with Antonio Gaudi architecture. They would be able to stay loyal to his project even when the master was away.
Unfortunately, the Bishop Grau died in 1893, and the disagreements with the incumbents of the church forced the works in to a stop. They would be completed between 1907-1915 by a different architect, Ricardo García Guereta.
- Status: It currently houses the Museo de los Caminos (on the Pilgrimage trails to Santiago de Compostela). PAID ADMISSION. Get your tickets.
- Address: Pl. Eduardo de Castro, 15 (Astorga, León)
- More information about the site.
27
1891-1892. Casa Botines (León, Castilla y León)
The building should be used both as residence and warehouse. Nowadays it is called “Casa Botines” after the founder of the society, Joan Homs i Botines. Gaudi found inspiration in the medieval architecture of León to create this mansion, that in 1929 was bought by a savings bank. In 2017 it was open as a Gaudi museum.
- Status: Owned by the Foundation España-Duero. PAID ADMISSION.
- Address: Pl. de S. Marcelo, 5 (León)
- More information about the site.
28
1903-1914. Restoration of the Cathedral of Mallorca
Gaudi’s goal was to bring the sunlight into the church, and to decorate it with delicate details that inspired a prayer state. The opened windows that had been blocked off and added chandeliers.
He reinforced the presence of the altar with a baldaquin over it (unfortunately just a model, since the “real thing” was never finally made). He removed two retables that hide the throne of the bishop…
The death of Bishop Campins in 1914 and Gaudi’s conflicts with his contractor and the Cathedral priests led Gaudi to quit the project before completing it.
- Status: Catholic church. PAID ADMISSION (except for worship). Get your skip-the-line tickets.
- Address: Plaça de la Seu, s/n (Palma de Mallorca, Balears)
- More information about the site.
Antoni Gaudi buildings in the rest of the world
29
Since 1922. Chapel of Our Lady of the Angels (Rancagua, Chile)
Antoni Gaudi was too busy with the construction of Sagrada Familia, but he sent him the sketches he’d made for the Chapel of the Assumption that had to go behind the apse of the church in Barcelona and fitted the request.
The monk sent him a donation and a painting as a token of thanks. However, the project was never started during his life. It wasn’t until 1996, thanks to the Gaudi specialist Joan Bassegoda, who got in contact with the Chilean architect Christian Matzner and through him the local authorities.
Gathering funds and land took time, but the works finally started in 2017 but were immediately stopped because of economical problems. Presently, the Corporación Gaudí de Triana works to push the project ahead raising new funds and collaborating with the current team of architects of the Sagrada Familia in Barcelona.
- Status: Project stopped.
- Address: German Riesco 344, Rancagua, O’Higgins, Chile
- More information about the site.
30
International projects that never were...
Franciscan Missions (Tangier, Morocco)
Father Jose María Lerchundi was running a Catholic mission in Morocco, and with the help of the Marquis of Comillas promoted the construction of a religious complex in Tangier. It’d consist of a convent, a hospital and a school, and Antonio Gaudi worked in the project between 1892-1893.
It looks like Gaudi even travelled to Morocco to see the location in person. The project was approved by the Chapter of Tangier, but rejected by the Vatican, that deemed it too sumptuous for the austere philosophy of the Franciscan order. To top it all, Morocco was living a tumultuous political time with the insurrection of Melilla, and it wasn’t safe.
Hotel Attraction (New York, USA)
In 1908 Antoni Gaudi was asked to design a skyscraper in Manhattan. With its 1180 feet (360m) of height, it’d have been higher than the Sagrada Familia when it’s finished. But maybe the design was too futuristic for the time. Maybe the cost was excessive. Or maybe Gaudi didn’t fancy traveling across the ocean.
The project was abandoned and forgotten until his pupil Joan Matamala uncovered it in 1956. The American architect Paul Laffoley proposed a project based on the sketches to be built in Ground Zero, but the idea was rejected.
This wasn’t the only American dream of Antoni Gaudí: during his student years in 1876 he made a project of a pavilion for the Centennial Exhibition of Philadelphia. It was just a student project and it was never performed.
What are your favorite Antoni Gaudi architecture works?
Marta
MORE BARCELONA TIPS FOR YOU:
Buildings of Gaudi in Barcelona
SHARE WITH YOUR TRAVEL MATES
RESEARCHING FOR A TRIP IS TIME-CONSUMING…
Need more inspiration?
Our 100% FREE Barcelona Collection will give you everything you need to organize the trip of your lifetime to Barcelona.
BEST INSIDER TIPS FROM THE PROS!
