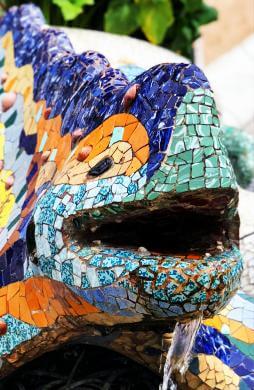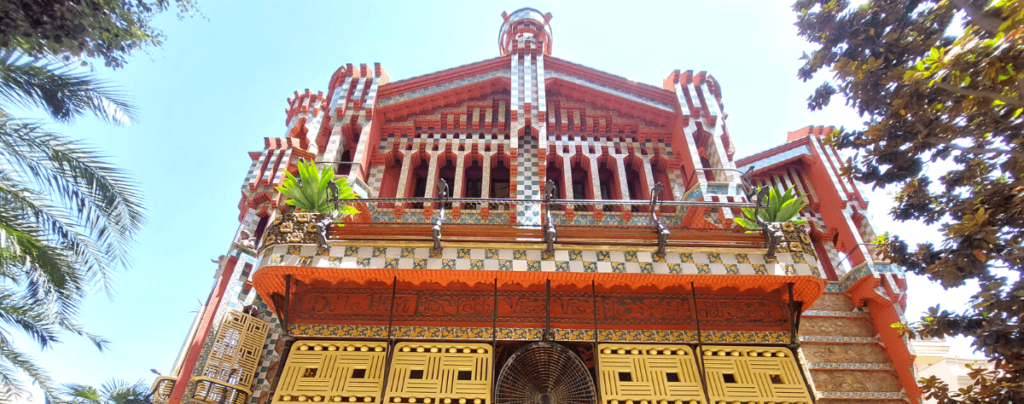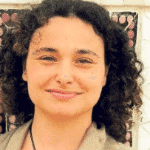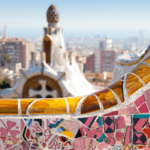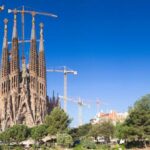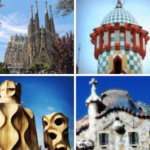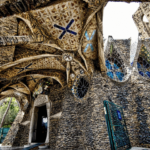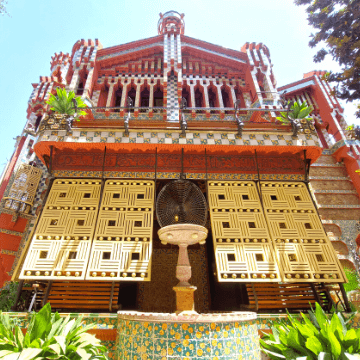
Ultimate guide to visiting Gaudi’s Casa Vicens in Barcelona
LA CASA VICENS: Gaudi's first building
The Casa Vicens in Barcelona is considered Gaudi’s first building, started in 1883 and completed in 1885. That same year he directed the construction of El Capricho in Comillas (Cantabria, Spain), and was commissioned to continue the construction of the Sagrada Familia Church, after its first architect, Francisco de Paula del Villar, resigned. Earlier than that he had only done small projects such as street lamps or pieces of furniture, and had collaborated with other architects as an assistant.
The building has privately owned and inhabited until only a few years ago, after it was acquired by an Andorran Bank. After undergoing an in-depth restoration, it was open to the public in 2017. It might not be a masterpiece, but it’s a key project for everyone who wants to get a better understanding of who Gaudi was and where he came from. And a great plan to run away from the tourists crowds to visit a little gem.
History of Casa Vicens
1
Casa Vicens & Antoni Gaudi
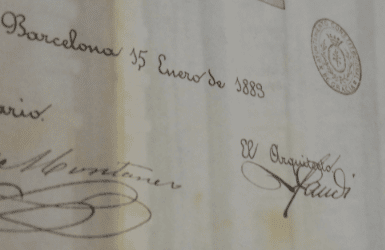
There's not a lot known about the original owner of Casa Vicens, Manuel Vicens, and how he met Gaudi. The few documents left state he was a stock broker (not a tile manufacturer, like some wrong sources have stated), and that he inherited from his mother a state in the outskirts of the village of Gracia (when the area was still independent from Barcelona - it would only become a district of the city in 1897).
It’s very possible that Mr. Vicens and Antoni Gaudi met in some intellectual society of the time and became friends, before Mr. Vicens decided to commission Gaudi to build a Summer residence for him in her late mother’s property in Gracia. It was the architect’s opportunity to make a statement, and show off his architectural knowledge, extravagant use of different decorative techniques and interaction with nature. He spent three years (1880-1883) meticulously preparing the project before starting the construction works.
When Manuel Vicens died in 1895 the building passed to his widow, Dolors Giralt i Grífol. She subsequently sold it in 1899 to Dr. Antonio Jover Puig, a university professor that had made a fortune in Cuba. Despite he sold it in 1908 to his brother and sister in law, he kept the usufruct of the house, and in 1925 he purchased some neighboring lands and decided to build an extension to the house. He asked Antoni Gaudi to take care of the project, but he was too busy with the construction of the Sagrada Familia Church and recommended one of his pupils, Joan Baptista Serra instead.
2
Casa Vicens after Gaudi
He was also responsible for dividing Casa Vicens into three different dwellings, one per floor. And he oversaw the expansion of the garden surface, with the addition of the nearby Fountain of Saint Rita, that he covered with a small domed shrine. The project was so successful that in 1927 it received the yearly award to the Best Building of Barcelona.
Then in 1935 the architect Francisco Víctor Ortenbach Bertrán built an extension to the ground level. And in 1946 part of the garden was sold for the construction of apartment buildings. That involved demolishing some of Gaudi’s garden elements such a waterfall and a view point, and the Chapel of Saint Rita became again separated from the property.
In 1962 the widow of Dr. Jover passed away, and Casa Vicens was left to her daughter Fabiola, who the year after sold another large part of the garden – that’s when the Chapel of Saint Rita was finally demolished and more apartment buildings were built on its place. In 1997 Fabiola commissioned a family member and architect, Ignacio Herrero, the restoration of the building.
When she passed away in 2001, Casa Vicens was left to her 4 sons. They decided to put the house for sale but they weren’t successful until 2014, when Morabank (a private bank from Andorra) finally acquired it with the idea of running a throughout renovation and opening it to the public. The architects Elías Torres and José Antonio Martínez Lapeña received many awards for their restoration project, where the Gaudi parts were put in value, while the additions of other architects were removed or transformed into interior neutral spaces necessaries for the visitors itinerary.
Visiting the Casa Vicens interior
2
Outside Façade and Gardens
Pay attention also to how the right section of the building seems to be a bit more forward into the street: that’s the addition by Joan Baptista Serra. And take your time to make out the AJ on the window grids: they stand for Antoni Jover, the owner of Casa Vicens when the street was open and the windows had to be fenced to protect them from intruders.
The visitors access is by a small alley to the right: close your eyes to imagine that when Antoni Gaudi came, there was a nuns convent, and that the original Casa Vicens was smaller (minus Serra’s addition) and side by side to the convent, rather than a stand-alone building. After purchasing your tickets (or getting your online ones scanned) you’ll have access to the house gardens.
If you have the time, seat in the terrace café to enjoy a pastry and cake while admiring this side of the building. You’ll see some sculptures of chubby cherubs (a Baroque details that talks about how the Modernist style looked back in the historical past to find inspiration). There’s also some tiles with a certain relief depicting sunflowers: Gaudi used the same ones in El Capricho, the other building he designed on the same year he started la Casa Vicens.
Look around and try to envision how big the real state had been once… now most of it is occupied by the ugly buildings around Barcelona Casa Vicens. From the three fountains that Gaudi designed to decorate the garden, only one continues to exist: walk around the building to see it. Flanked by Asian-looking panels (another Modernist influence) you’ll see a marble basin topped with a wrought iron net that reminds you of a spider net. When the building opposite to Casa Vicens didn’t exist yet, the sunrays filtered through the water flowing over the net, creating a rainbow effect inside the balcony.
3
Ground Floor
From here you’ll access the dining room, which is the center of the house. The wooden furniture encased in the walls are the only pieces of Gaudi furniture that have been preserved in Casa Vicens. The paintings decorating them are by a local artist called Francesc Torrescassana – but not much is known about him.
Gaudi envisions this room as a place where nature enters the building: the walls are graffitied with ivy leaves, while the spectacular ceiling represents olive tree branches made of papier maché. It is said that over the fireplace hang a little bird also made of papier maché, that moved with the steam of the fire and looked like it was flying.
The doors to each side of the fireplace lead you to the tribune balcony, where you’ll be able to see the rainbow fountain from closer. Close your eyes again and imagine the sound of the water and the birds chirping in the garden outside. Feel the sunlight filtering through the yellow panels, and the gentle breeze. Then open your eyes and look up to see the ceiling painted in trompe-l’oeuil, that makes you feel like you are outside , surrounded by palms with the blue sky above you.
The dinning room also connects with the Smoking Room, a very Arabic-looking corner room, with a spectacular blue ceiling inspired in date palm trees (exoticism was another strong Modernist trend). Two large windows provided ventilation where traditionally gentlemen would meet to smoke cigars and talk politics and business.
4
Second floor
The one on the right was the one of the adopted daughter of the Vicens. It is decorated with paintings of passion fruit flowers, whose filaments remind Christians of the shape of Jesus’s spine of thorns and the three nails. From here you can access the room right on top of the smoking room: this one with a ceiling decorated with flying doves – probably more for a feminine use.
Both rooms are connected with the main bedroom, in the center of the floor and on top of the dinning room. A look to the difference in the decoration of the walls and the ceiling from one half of the room and the other, reminds you that in those times it was common for husband and wife to have separate bedrooms, even if they often communicated. Both areas share the balcony over the tribune, with a bench-fence around it and placed a couple of steps under the level of the bedrooms, so the bench didn’t block the garden views.
Opposite to the doves room there’s the bathroom, divided in three separate sections: toilet, bath and dresser. This building had tap water, which in those times was state-of-the-art technology! Next to the bathroom there’s one last bedroom, painted in blue tones and probably used by guests. This floor also has a section (in the area added by Joan Baptista Serra) dedicated to temporary exhibits.
5
Attic and Rooftop
If you continue upstairs, you’ll reach the rooftop. The part over Gaudi’s structure isn’t open to the public, but you can see it from a modernly added balcony. The area where visitors stand has been newly redone and it’s over Joan Baptista Serra’s addition. Actually, even the tower in the corner was added by him, mimicking the one Gaudi had built in the garden side of the roof. Your visit ends here: you only have to walk down the white staircase and follow the signs to the exit.
Plan your visit to Casa Vicens (Gracia, Barcelona)
2
Getting there, tickets and other logistics
ADDRESS: c/Carolines, 20-26. 08012, Barcelona (Spain). See it in Googlemaps.
PHONE NUMBER: +34 932 71 10 64
WEBSITE: https://casavicens.org/
TIME REQUIRED FOR THE VISIT: Expect to be there between 1 and 2 hours, depending on your pace and if you stop at the terrace cafe or not.
3
Other sites near la Casa Vicens
What else can you do in the area near Casa Vicens in Gracia? A classic combination is doing Park Guell after visiting Casa Vicens. It’s a 15 minutes taxi ride, a 20-ish minute walk, or 20 minutes on the bus #24. Or you can do it after visiting La Pedrera / Casa Mila (only 1 stop on the L3 subway line). Or you can explore the squares of the Gracia district.
You can also combine it with another little known Gaudi gem: Torre Bellesguard. It’s only a 13 minutes taxi ride from there, and there’s no other site closer (except for Cosmo Caixa – see below). Do not plan to walk (almost 40 minutes!). The public transportation combinations are tricky, and most of the time you end up having to walk as well…
If you are into science, the V17 takes you close to Cosmocaixa, the best science museum in Barcelona. It’s a 30 minutes walk or 10 minutes taxi ride, otherwise. And you can also take the opportunity to visit the Tibidabo mountain. The ride is sort of long, but you’ll be closer to it than from other city sites… FGC train to Avinguda Tibidabo, 196 bus, then Cuca de Llum funicular. Google tells you to go via the Vallvidrera funicular and take a neighborhood bus… no local would do that: those buses don’t run frequently. Cuca de Llum is more fun, unless you are on a really cheap budget.
Will you visit Casa Vicens when you are in Barcelona, Spain?
Marta
RESEARCHING FOR A TRIP IS TIME-CONSUMING…
Need more inspiration?
Our 100% FREE Barcelona Collection will give you everything you need to organize the trip of your lifetime to Barcelona.
BEST INSIDER TIPS FROM THE PROS!
